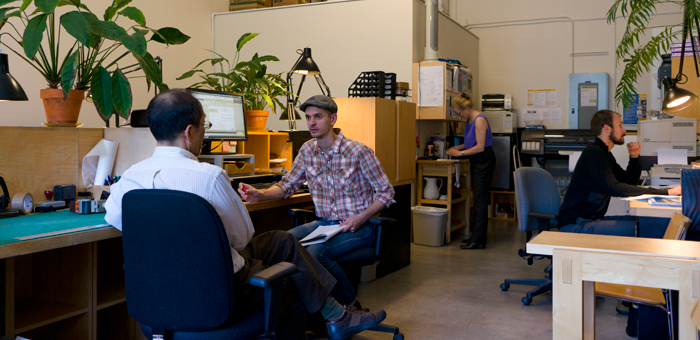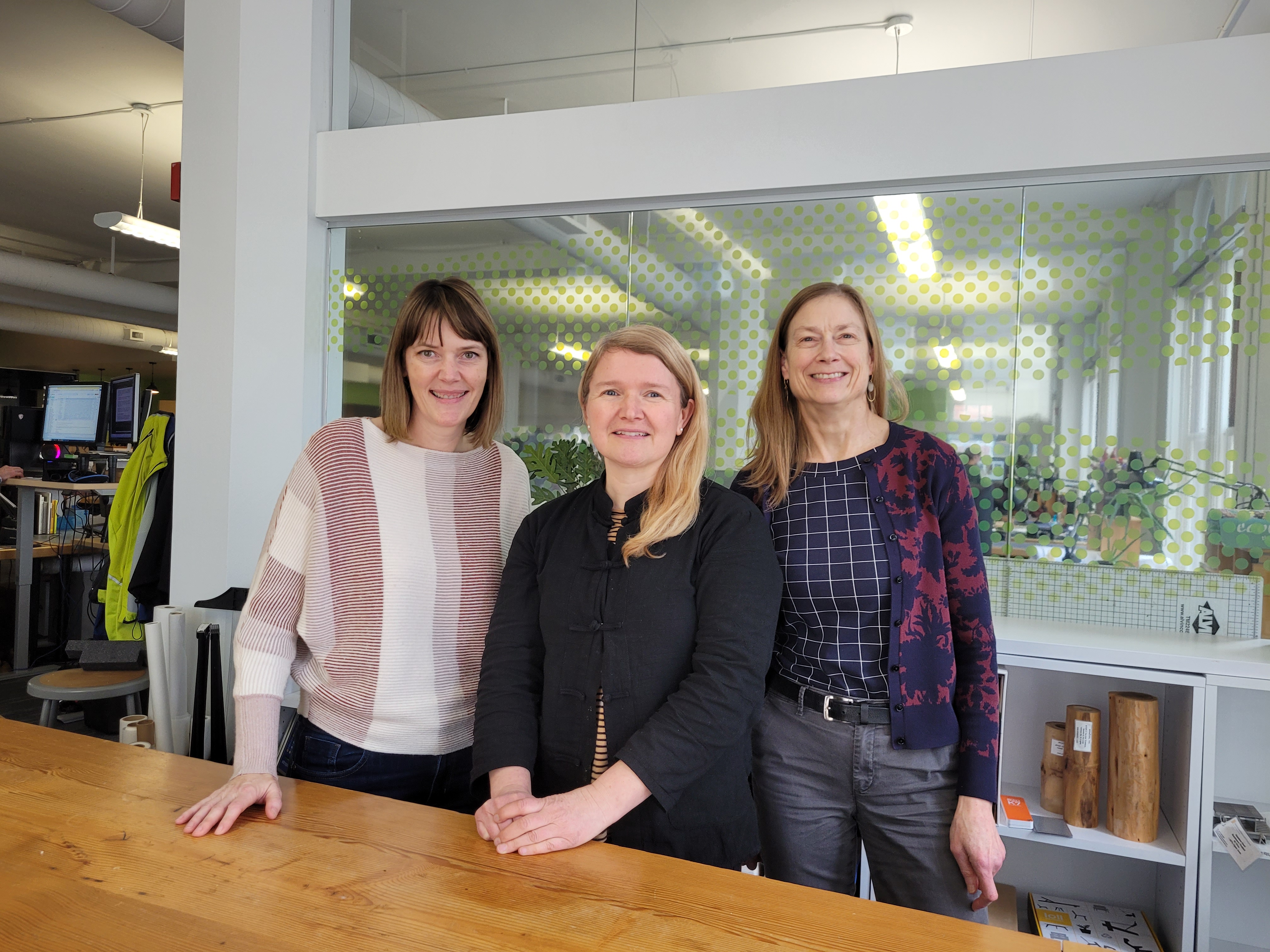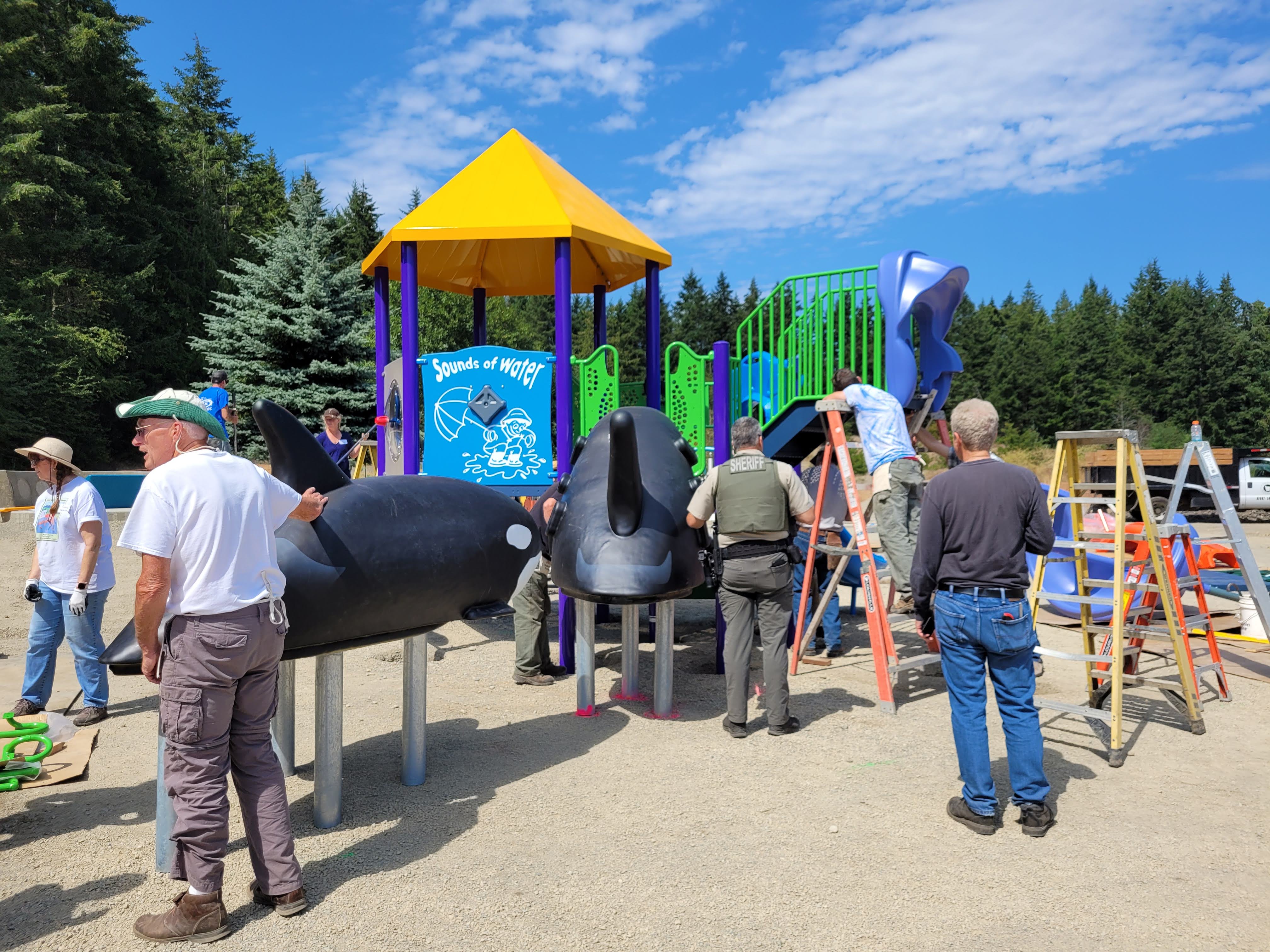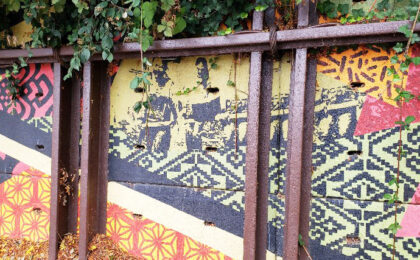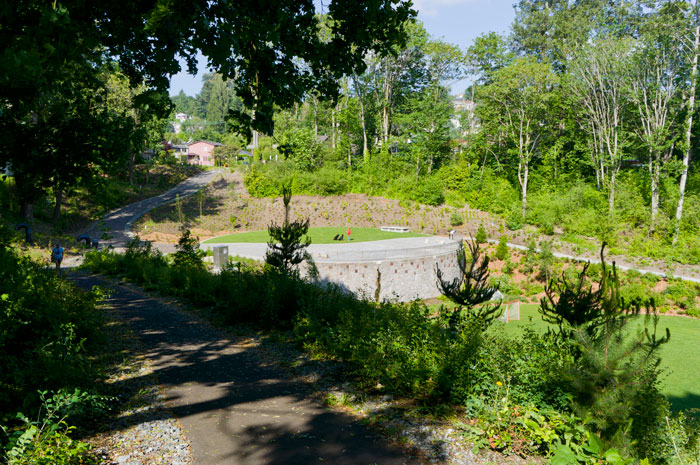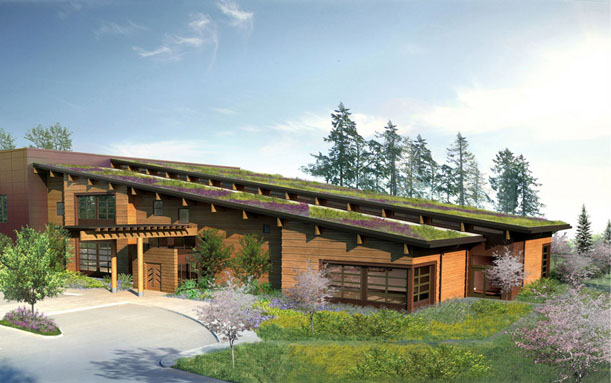Simple Ingredients for Daily Inspiration
October 13, 2014 | By Admin |
This summer, we at Nakano Associates disassembled and reconfigured our storefront office on Hiawatha Place in an operation we called a “compact office expansion.” We created a better work environment with just a few simple ingredients. With an open layout, one big table, a front porch, and some room to breathe, we’ve improved the day-to-day operations of our practice and created a truly inspiring space to work.
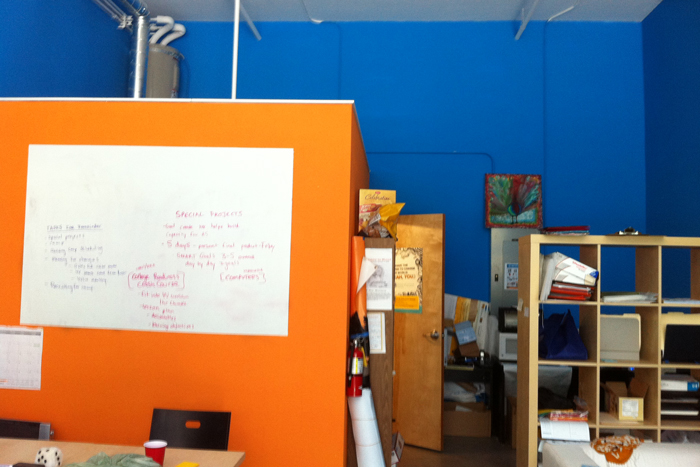
Our office before we moved in, 2012
To give you some context as to why a reconfiguration of space was necessary, take a look at the above photo. This is what the space looked like when we moved into our office in the spring of 2012. As landscape architects, we like color, but we appreciate it most when it is complemented by the deep greens, browns, and other muted tones of a lush Pacific Northwest forest. Speaking of forests, where were the plants?!
The first pass at making the office “home” was really an exercise in comfort. We needed to make the space into something familiar and functional—a place where we could set down roots and grow into the space. For a while it was enough, but after two years, our office had grown, and our practices were becoming more streamlined and collaborative. We decided it was time to recreate the space to reflect those qualities.
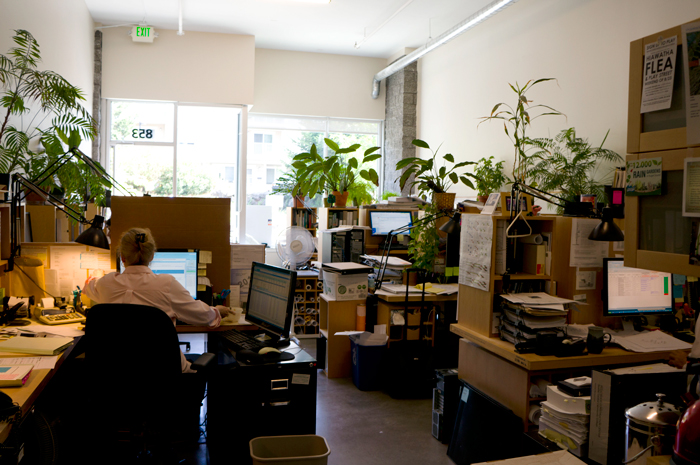
The first office configuration with individual cubicles and an excess of paper, 2012-2014
Taking design cues from our friends at Schemata Workshop and deeply analyzing our own needs, we reorganized the way we thought about office space. How could an 850 sf office provide a spacious work environment for eight people and still leave room to grow? How could we foster collaboration while providing a sense of personal space for all employees? And how could we make our workflow more efficient at the same time? We accomplished all these goals with a few simple ingredients:
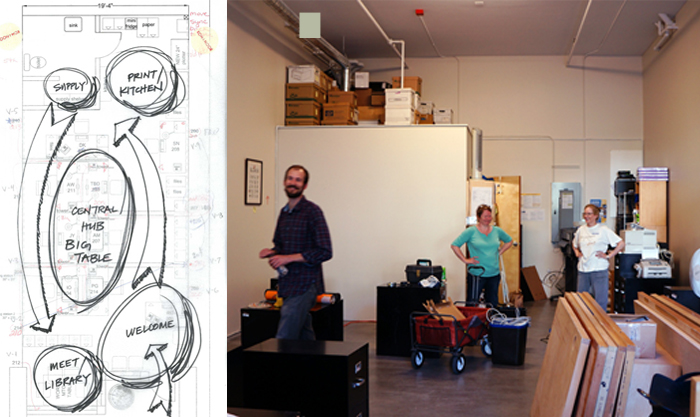
Floor Plan with “ingredients” and the office being reconfigured this summer
1. Open Layout
In our new configuration the proximity and arrangement of desks create opportunities for impromptu meetings, allowing for decisions to be made more quickly. Low storage cubes sit just below seated eye level, allowing face-to-face engagement in addition to a sense of personal space. The open layout also helps with air circulation and is easier to clean.
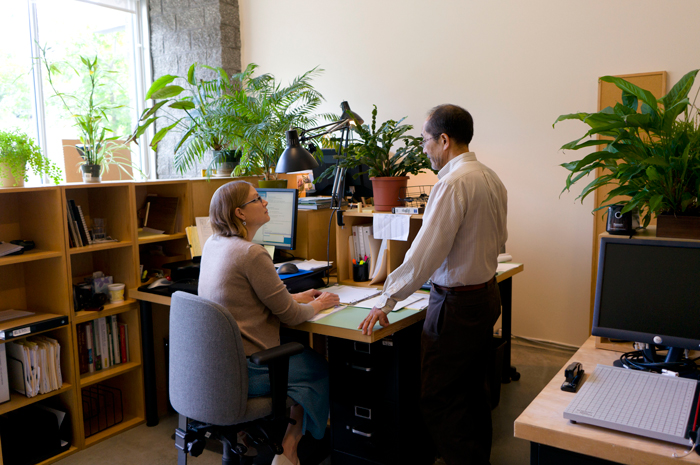
Paula and Jim have an impromptu meeting in the newly reconfigured space.
2. One Big Table
There are no more cubicles. Rather, the space is organized around one big table at the heart of the office. People and ideas revolve around this central element. Low dividers make the space conversational by allowing everyone to make eye contact. The supply station brings people out of their space, allowing for more opportunities to engage with one another. We’ve noticed more people contributing to design conversations more often.
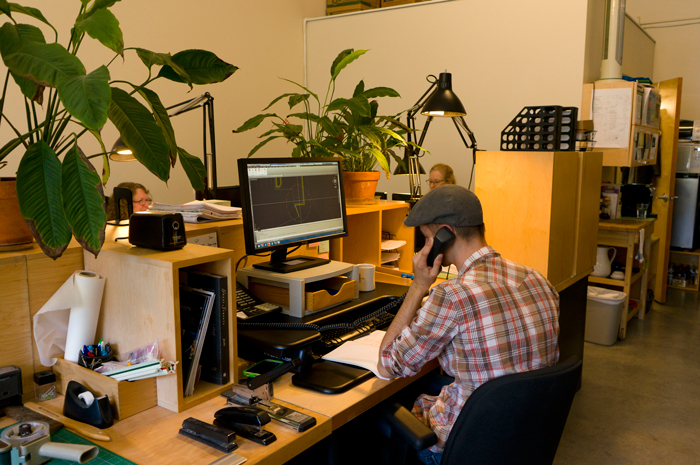
Alex, Audrey and Debra happily cohabitate the big table
3. The Front Porch
In our neighborhood it’s common for people to walk into our office with a question or just to say hi. In our reconfiguration we created an entrance that is something between reception and a front porch with one person facing the street to greet clients and neighbors.
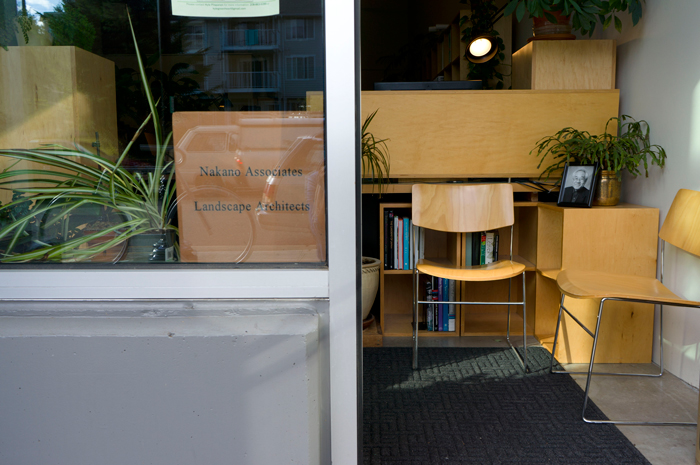
Come on in!
4. Room to Breathe
Our goal was to make the most of our small space and increase the efficiency of our filing system. In other words, expand our room to think by making the space more compact. To accomplish this, we centralized our physical storage to a single wall and implemented more rigorous digital storage standards. The result is a streamlined workspace with room to breathe!
An open layout, one big table, a front porch, and some room to breathe: simple ingredients that, when combined, create a vibrant, efficient, and comfortable place for daily inspiration. But wait, that’s not all. Now that we have a high-functioning space, we are planning improvements to make it more and more our own. Come visit us, and let us show you around.

